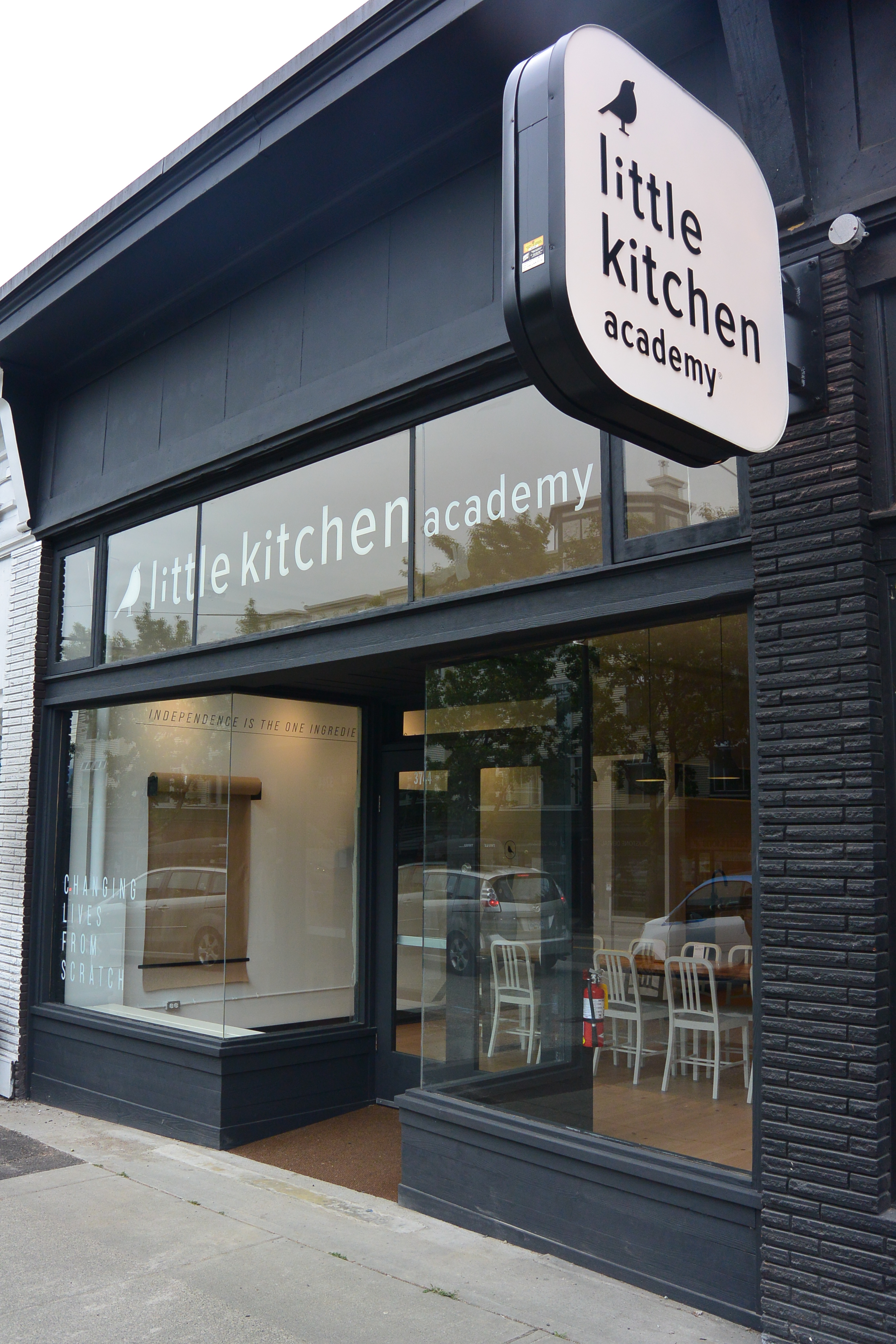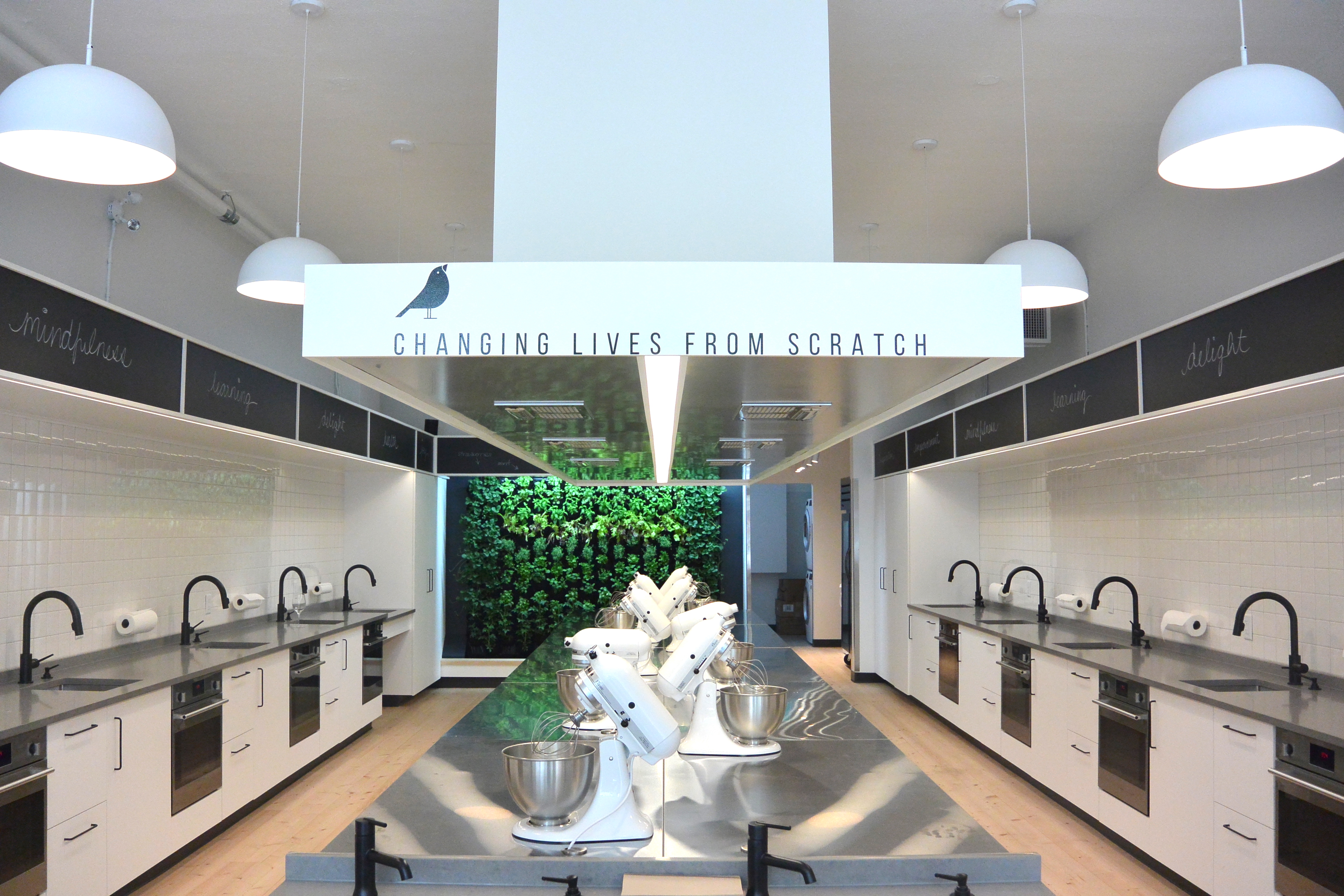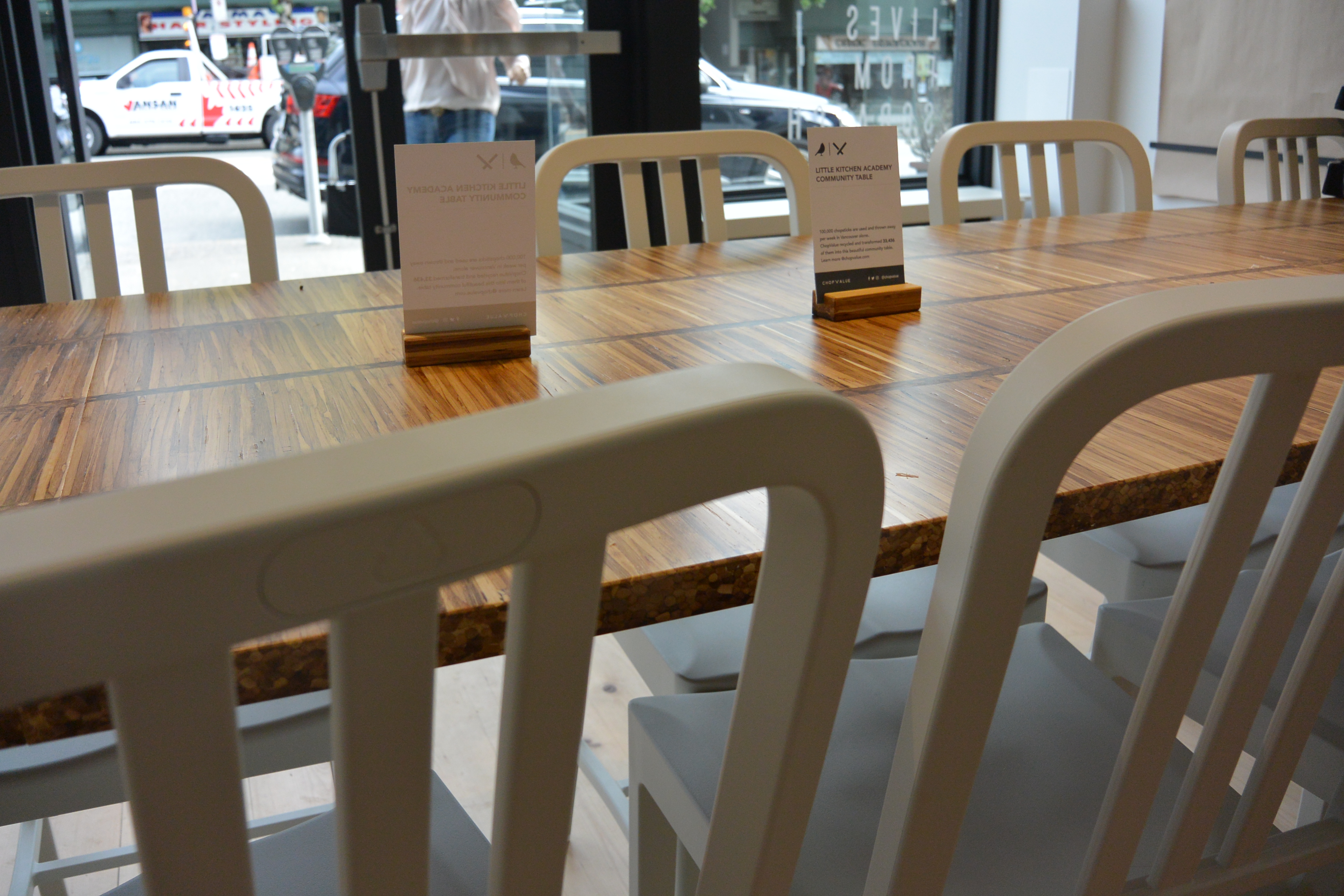Team Pacific has been hard at work building Little Kitchen Academy’s flagship Vancouver location over the last few months. It has been an exciting project and we can’t wait to see the new space be put to use with the cooking kiddos! It was the first commercial project we’ve ever worked on specifically designed and constructed for children. We sat down with Felicity Curin, one of the owners of Little Kitchen Academy, to learn more about her vision and how that translated into the interior design for kids.

Pacific: First, tell us about your inspiration for the Little Kitchen Academy kitchen. How did that impact the interior design for kids?
Felicity: Little Kitchen Academy’s programs are rooted in the Montessori method, which prioritizes children’s exploration and overall experiences through the learning process. It was important to me for each child to have their own independent space to support this creative exploration as each child will enjoy different areas – some will enjoy exploring the food wall, others will be more interested in developing their knife skills. The LKA kitchen has 10 fully equipped work stations so all of the kids will have independent space while working in the overall open concept kitchen.
The goal is to teach kids how to safely work in a real-life kitchen, so it is important for us to be teaching them in a similar environment and using recognizable equipment as to what they will see at home. It isn’t realistic for a child to cook on a saucepan designed for a 3 year old but then go home and not be able to manage the full size pan, or to be cooking on a small counter but then having to use a step stool at home. Everything in the LKA kitchen is therefore standard sizing. We’ll be focusing on working in that environment and teaching the children how and when to ask for help if needed.

Pacific: What was your inspiration for the interior design aesthetic of the Little Kitchen Academy space? Did you have a Pinterest board?
Felicity: I didn’t have a Pinterest board, it was all in my head! I wanted the space to be beautiful, but it was also important to me that the space not be distracting – the work the kids are doing while they are at Little Kitchen Academy is the tangible result. The design is very clean, minimal and natural with bright whites and warm woods. There is nothing too colourful. It is important to me that the children be able to recognize the season when they enter the room through the produce in our fridge, the smells coming from the ovens, and the work being produced. It is also important that the environment be clean so that the children can see and learn from the mess they are making.
We worked with Evoke International Design to design this flagship location, which is the first of many to come. We want a Little Kitchen Academy space to be recognizable around the world, whenever and wherever someone may be stepping into one. We borrowed some of the functionality that Ikea kitchens are known for. They are crisp, they are clean, and they flow beautifully. Although the children will be the ones cooking at Little Kitchen, we also wanted to make sure that the space appeals to the parents’ eyes and has them wishing it could be a kitchen that they could work in too!
Pacific: What are some of the features in the Little Kitchen Academy kitchen that you are most excited about?
Felicity: We have this incredible 8′ x 10′ hydroponic food wall that spans the back of the room where we will have produce growing at different stages. This was a very important element for me in the LKA kitchen. Back when my children were young, I had this patio deck off the kitchen where I’d grow different produce like peas and beans. I would sometimes find the kids sitting out there and eating the plants, and I equate my children’s love of produce with their experiences of being surrounded by it. I wanted to bring this familiarity to the Little Kitchen kids. If they have the opportunity to notice and tend to the plants then they may be more inclined to take that risk and try it.

The community table is another amazing element in the space. When the kids have finished cleaning up, we set the table and share a meal together. The table was made by ChopValue and was constructed using 33,000 locally collected recycled chopsticks. This will be a beautiful opportunity to talk with the children and get them thinking about recycling and its impact on the environment.
Pacific: Thanks Felicity for taking the time to share your vision on Little Kitchen Academy and how that translated into the interior design for kids. We can’t wait to share more about the beautiful new LKA space soon – coming soon in a case study.
Little Kitchen Academy summer sessions are now open for registration! Take 10% off the registration fees by selecting “Pacific Solutions Contracting” from the drop down during registration. The offer is good until the end of June so check out the classes and sign up soon!