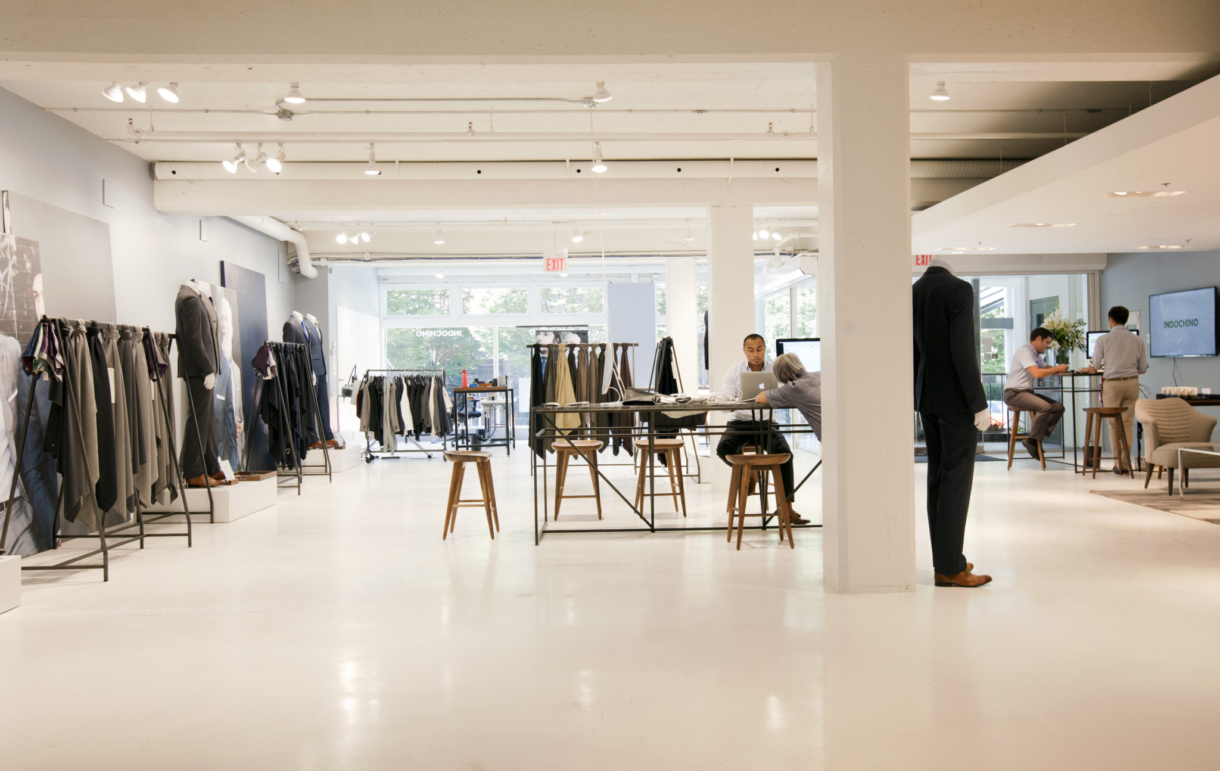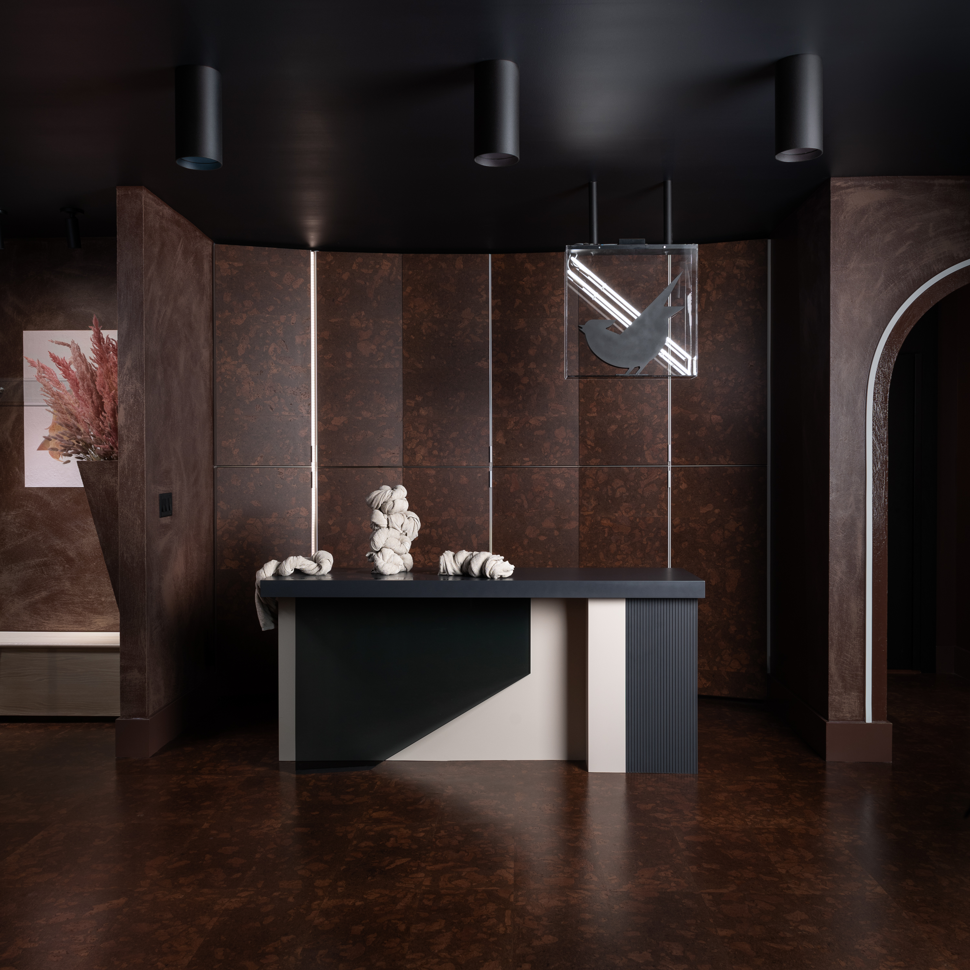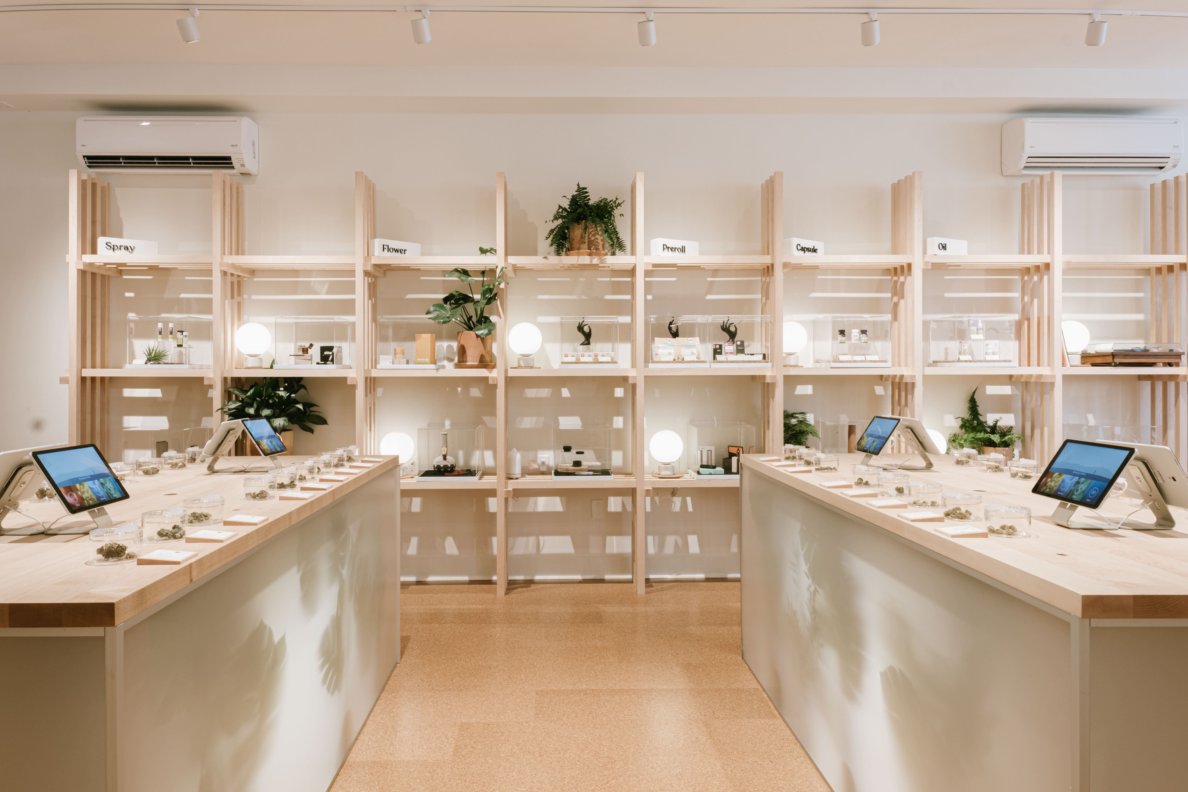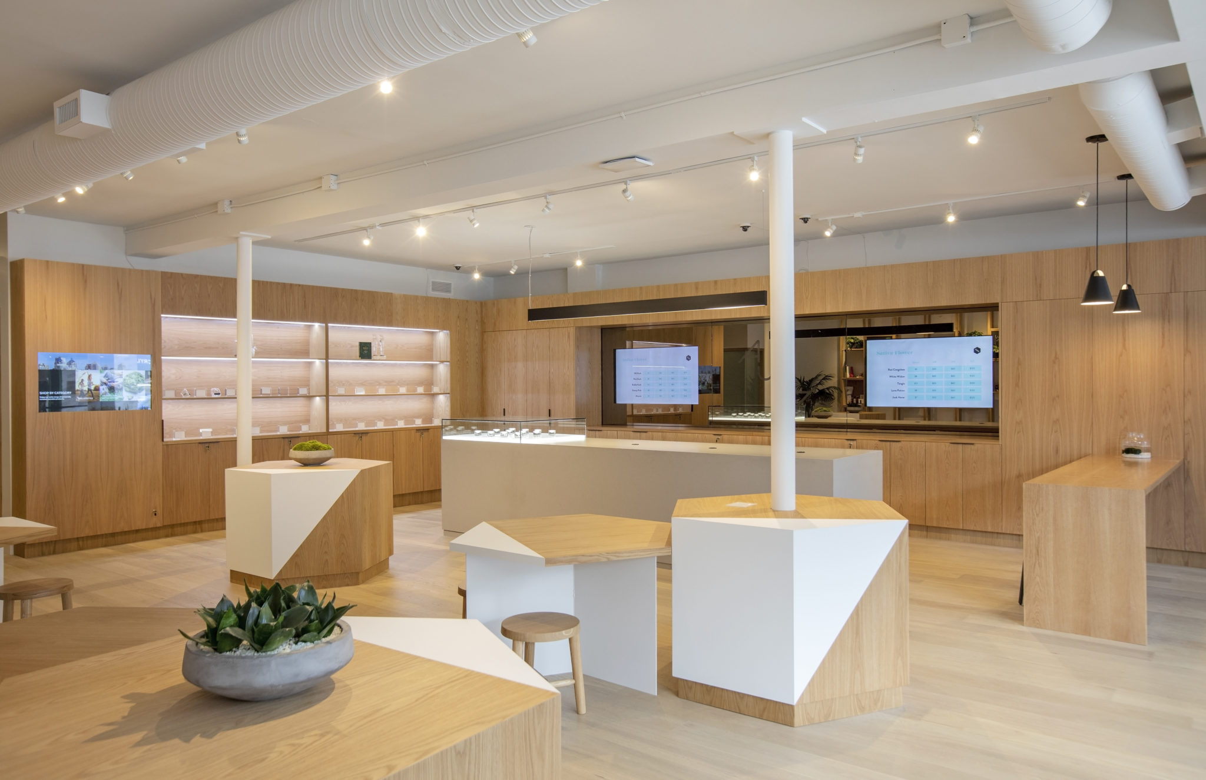
The team at Aura is changing the entire cannabis retail experience with their brand new, state-of-the-art space on Kingsway in East Vancouver. Designed by the talented team at Evoke International Design, the space is tech-forward and incorporates beautiful high-end finishes throughout – a vast change from what people often think of when they picture a “typical” dispensary.
As the General Contractor, the Aura project required more extensive pre-planning than a typical retail project due to its intricate design details and finishes. For example, the design called for high-end doors to be flush mount with a quarter inch reveal. This affected our scheduling as we had to plan for additional drywall days at various stages of the project in order to complete these intricate door casings.
Additionally, the building itself is very old and the floor slopes down in all directions from the centre of the room. This had to be considered when reviewing the drawings and planning for the extensive millwork components that were to be installed into the space. We couldn’t just build some shelving and pop it in. Nope – our Project Foreman and workshop teams worked closely together to ensure they calculated any variations in the space and how that would interact with the floor to ceiling cabinets or shelving units that spanned the room, making sure everything fit nice and snug.
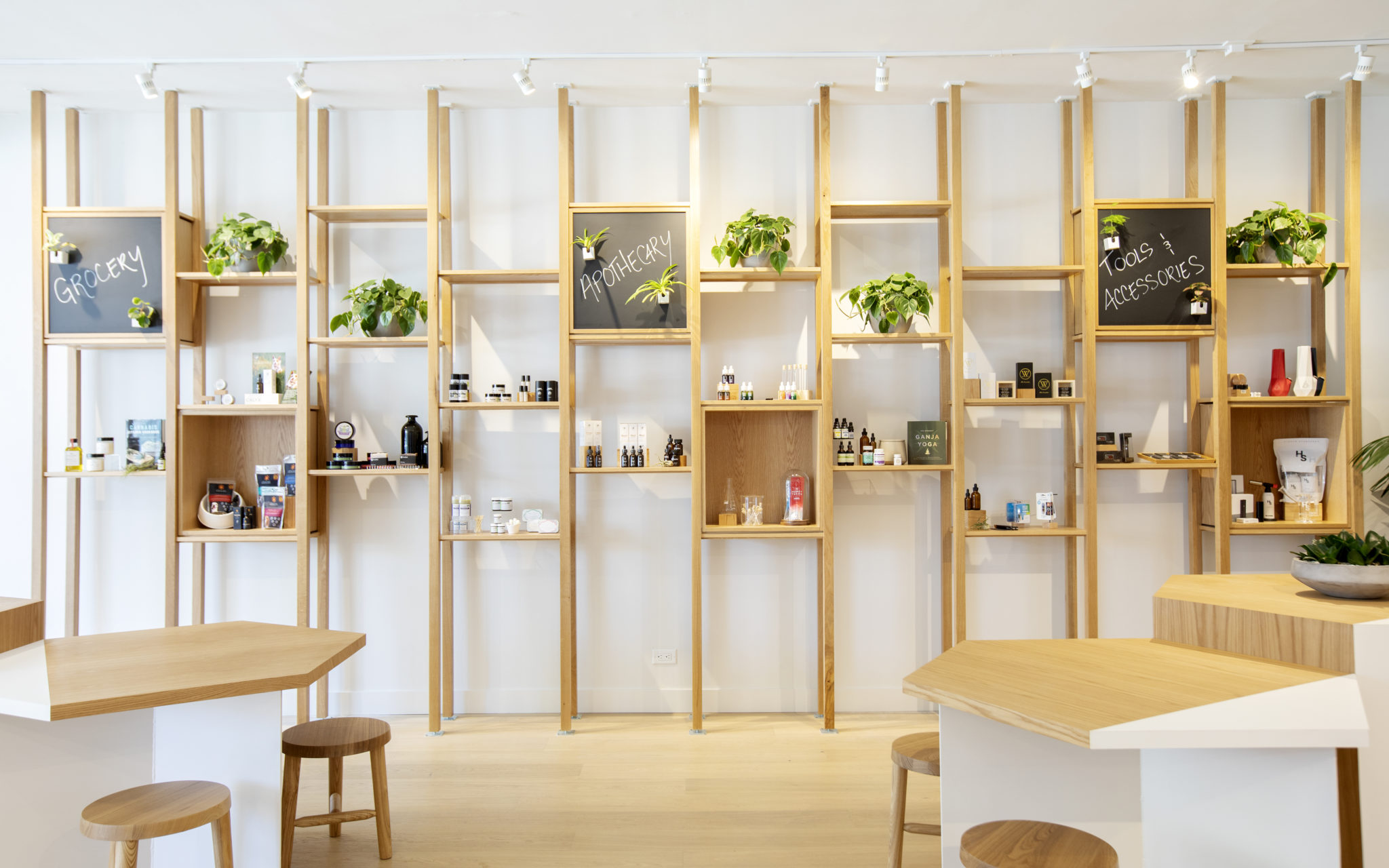
Half of the store was also open during the entire construction period. So before we even got started on construction we built a separation wall to contain the construction on one side and minimize the disruption to the business operating on the other side.
The design details in this space are beautifully thought out and make for a unique and relaxing shopping experience. From the mirror inset behind the TV’s with the sandblasted logo, to the imported Italian laminate that sits perfectly flush against the white oak within the hexagonal display plinths. Even the felt for the art in the intake room is imported from Italy and was shipped in small squares to our team. We then had to cut and lay the pattern by hand according to the design drawings. Always a fun job for our creative minds!
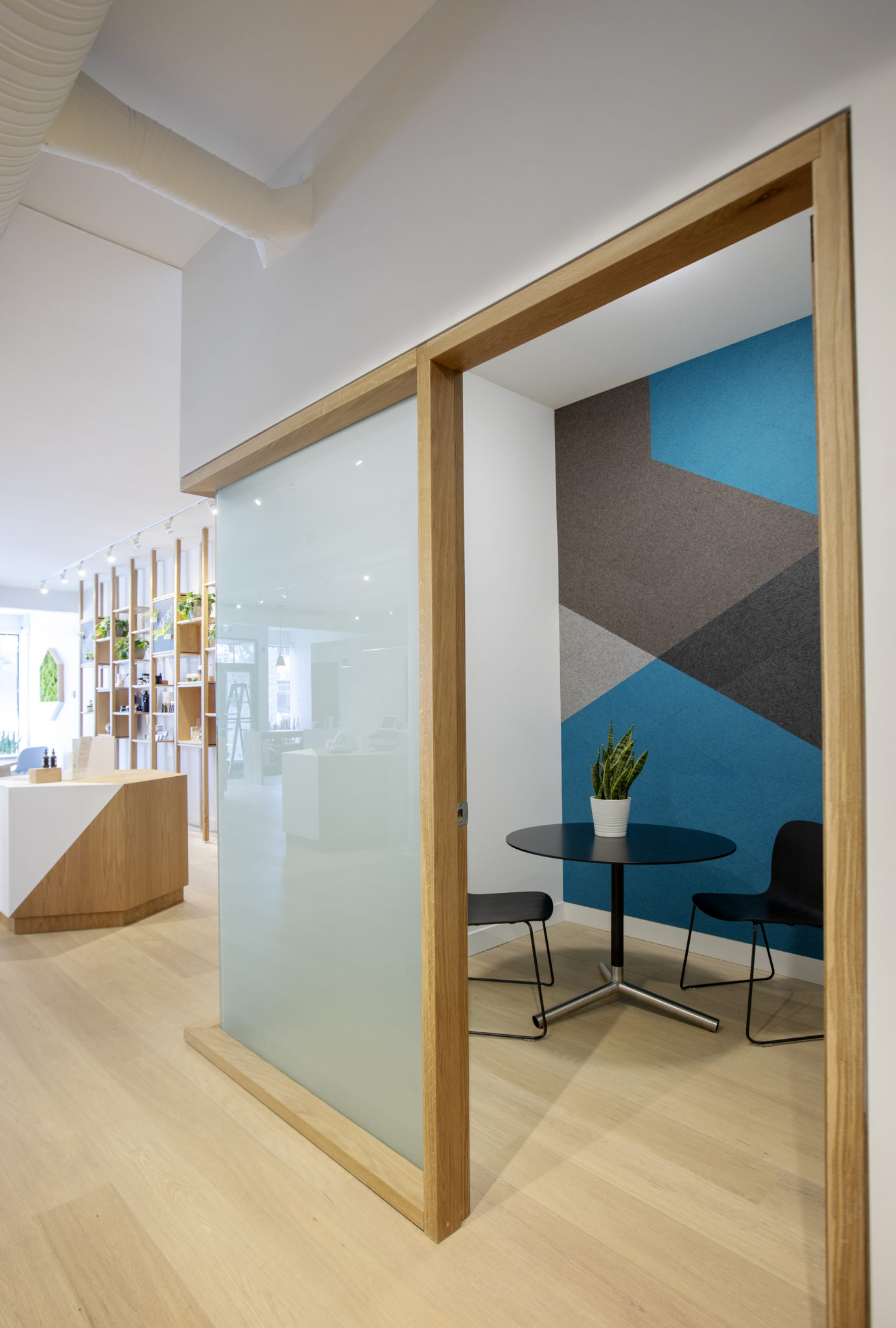
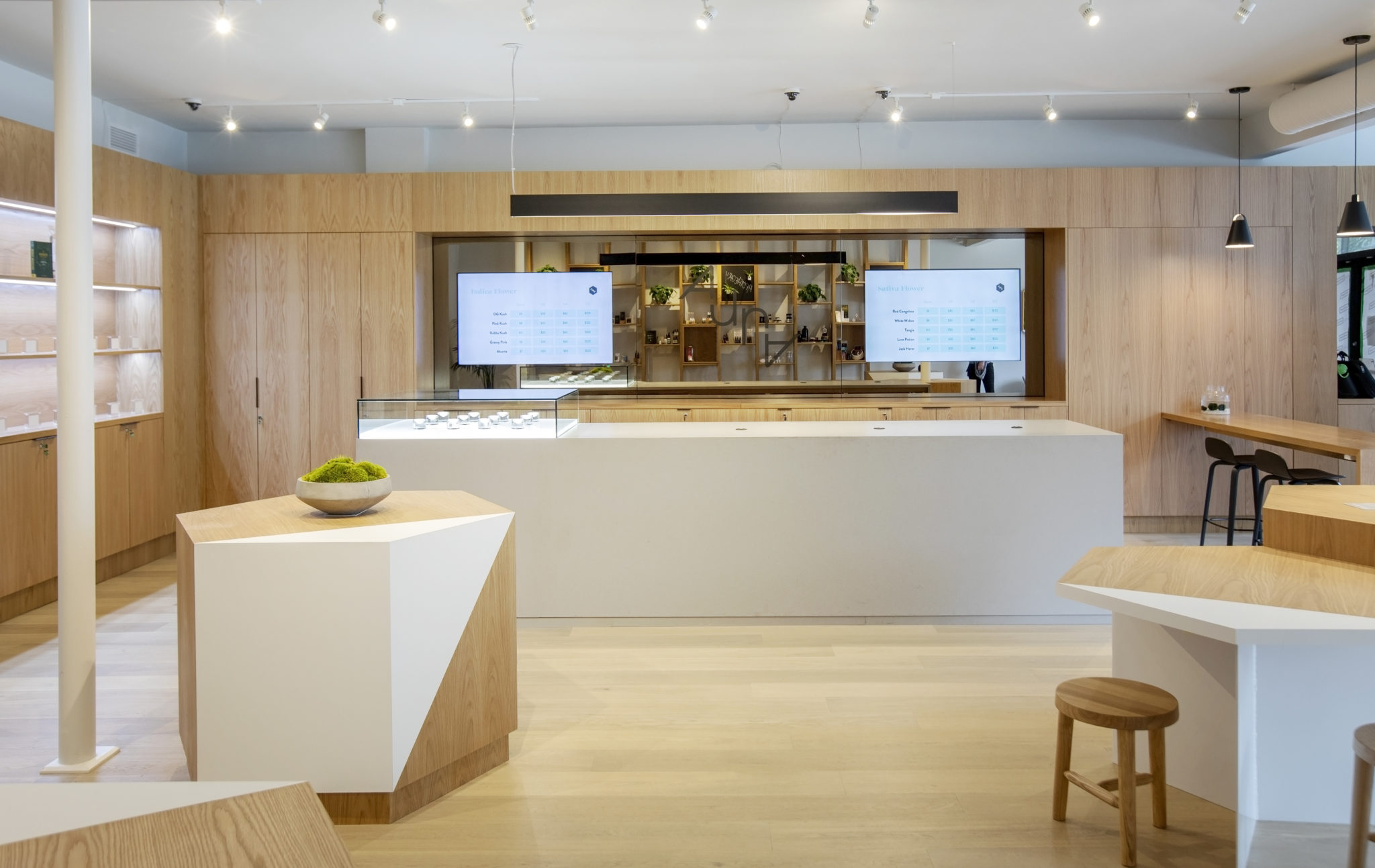
One other design feature we love is the flush mount frost top cooler inset within the Caesarstone countertop. Topped with an illuminated acrylic panel, the result is a perfectly illuminated and chilled glass case for Aura’s top-notch product.
Whether you’re in the cannabis market or not, the Aura retail experience is a unique one that brings together beauty and technology seamlessly into one bright, welcoming space. We’re hoping they will be open to the public soon pending the new legalization laws so stay tuned.
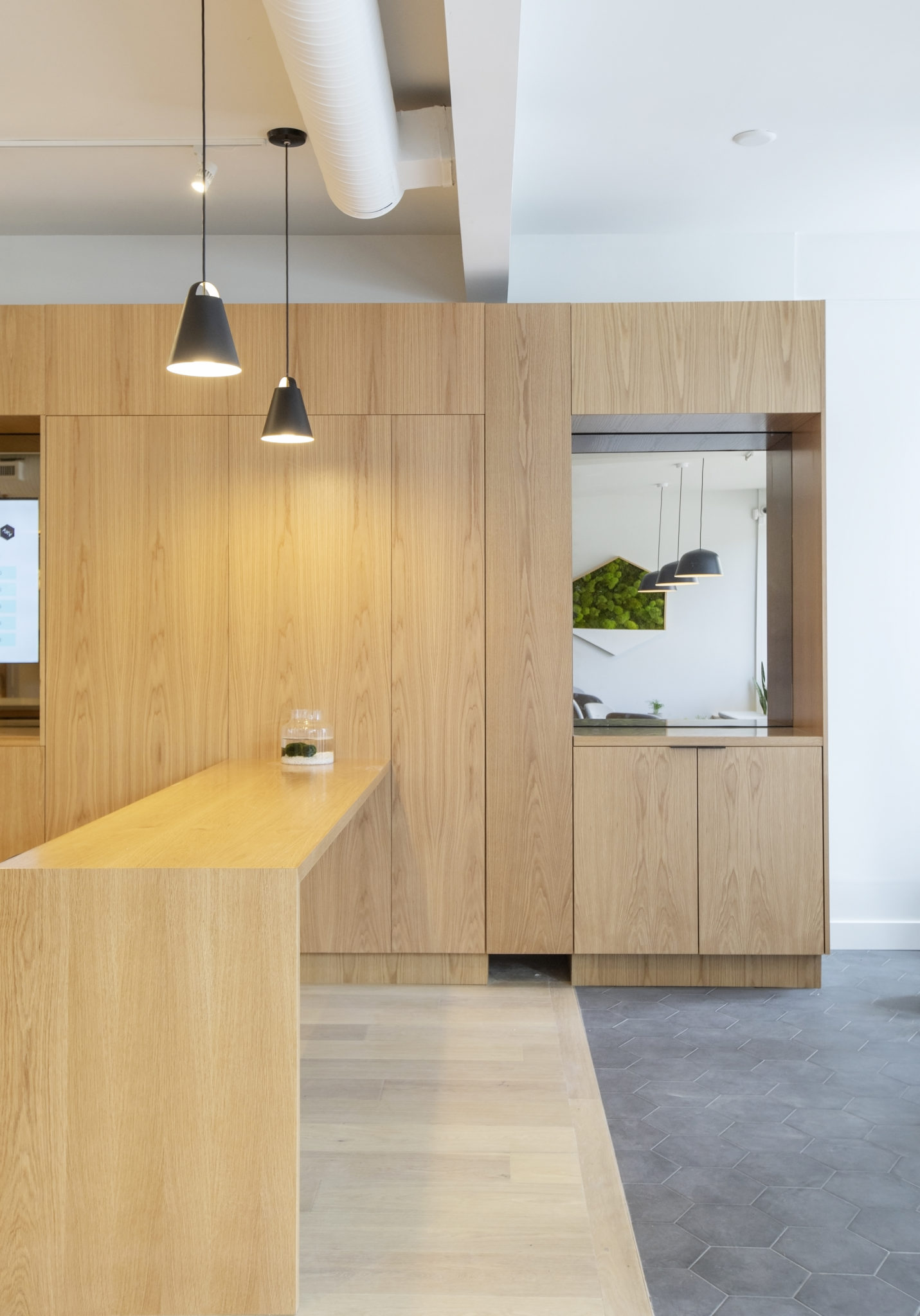
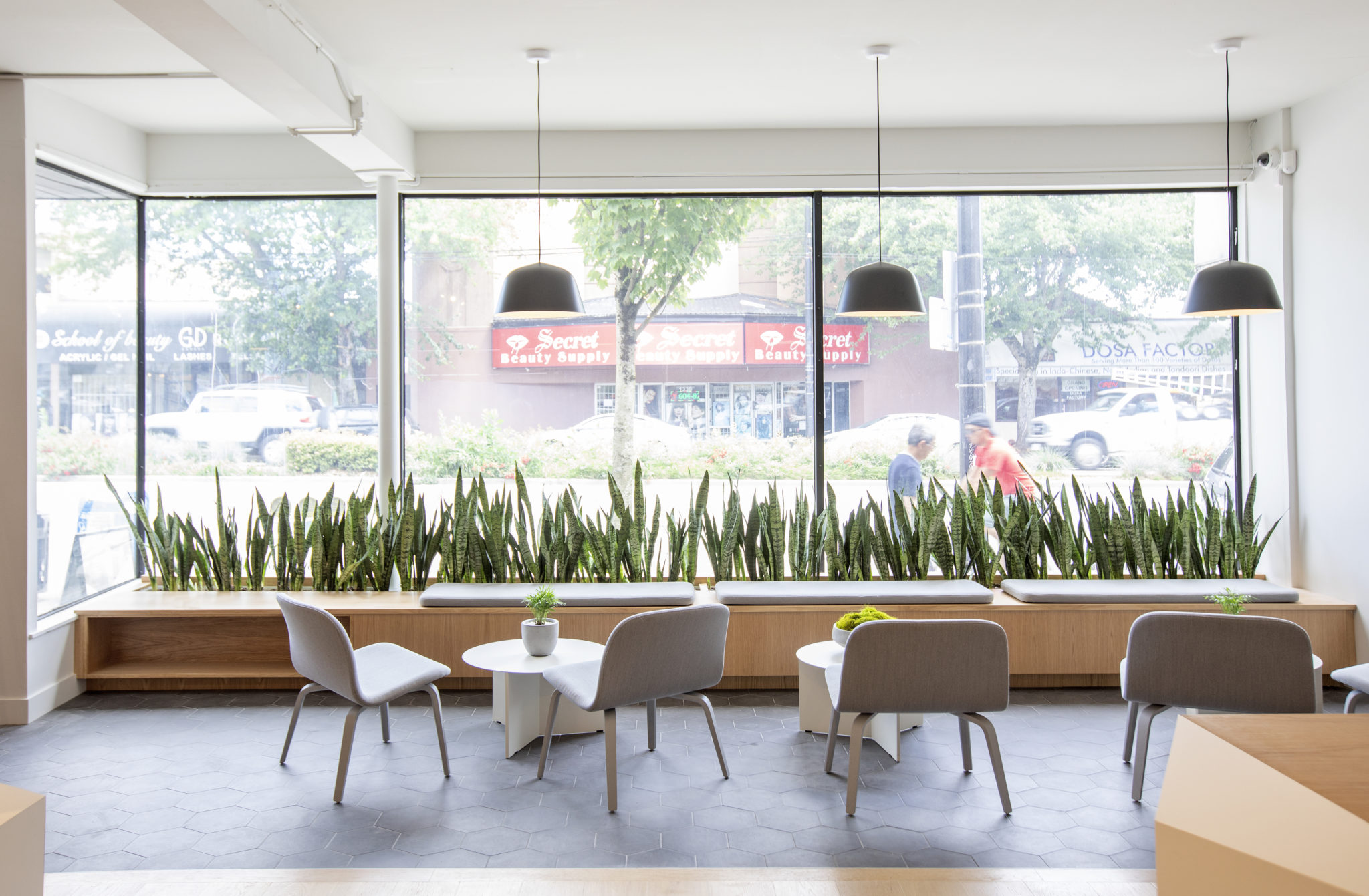
All photos by Janis Nicolay.
